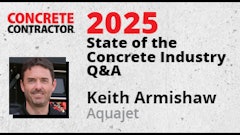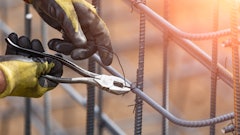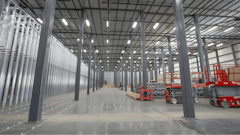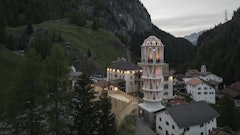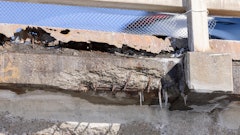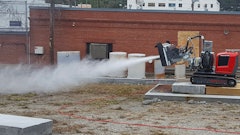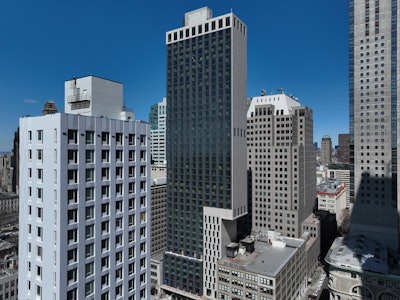
Where a cantilevered concrete system may be a fairly common feature in today’s concrete buildings, a cantilevered concrete system that the majority of the building rests above draws some attention.
The 55 Willoughby tower stands at 468 ft. tall in downtown Brooklyn (46 stories). The engineering team at DeSimone Consulting Engineering had to tap into their creativity to design the structure to effectively hover over and occupy the airspace above an adjacent building. The solution was the addition of four 18 ft. 3 in. cantilevered post-tensioned concrete beams to support and balance the 31 stories above.
 A 3D rendering of 55 Willoughby's cantilever. DeSimone Consulting Engineering
A 3D rendering of 55 Willoughby's cantilever. DeSimone Consulting Engineering
On the job was general contractor Noble Construction Group LLC and concrete subcontractor Moore Development Group. Construction of 55 Willoughby took a year. Foundation work began in November 2023 with the superstructure topping out in November 2024.
The structural design of 55 Willoughby earned DeSimone the Grand Award of the 2025 Richard H. Corbetta Awards by the Concrete Industry Board of New York City (CIB of NY, the acting New York City chapter for the American Concrete Institute). The 2025 Richard H. Corbetta Awards celebrate engineering excellence and superior concrete construction. They will be presented at the Annual Roger H. Corbetta Awards Dinner on October 30, 2025, in Manhattan.
Concrete Totals:
- Total Concrete: 1,200,339 ft.3 (44,457 yards3)
- Slabs & BMS: 205,374.3 ft.3 (7,606.454 yards3)
- Columns: 29,316.49 ft.3 (1,085.796 yards3)
- Walls: 958,983.1 ft.3 (3,5517.89 yards3)
- Transfer Beams: 6,665.04 ft.3 (246.9533 yards3)
Data about the mix designs can be found below.
The building comprises about 300 residential units, 89 of which are designated as affordable housing. It also includes 3,500 sq.ft. of retail space and 12,000 sq.ft. of amenities.
Headquartered in New York City, the second-generation family-owned DeSimone Consulting Engineering was established in 1969 and is known for being an innovative problem solver. They specialize in structural engineering of buildings, but have added façade and building envelope consulting in the last 10 years. They also have services in concrete and steel detailing, forensic consulting, and vertical transportation consulting. The firm employs around 600 people in offices around the world.
It's a collective team effort," says Bryan McKeon, project engineer at DeSimone.
He adds:
The engineers, the clients, the subcontractors, architects, the entire construction team, we challenge ourselves to get our buildings designed in an efficient way. The beauty of it is we don't stop at our construction drawings — we're through it in construction administration, going to the sites, being there, coordinating and actually understanding the other trades and disciplines involved. Our hollistic approach allows us to be efficient and optimize our designs in a way that benefits a client monetarily and schedule-wise, showing that we can achieve these feats and take on these challenges with innovative solutions.
Setting the bar high for future projects, 55 Willoughby marked McKeon's first project at the company.
 Above one of the 14th-floor post-tensioned transfer beams.DeSimone Consulting Engineering
Above one of the 14th-floor post-tensioned transfer beams.DeSimone Consulting Engineering
Leveraging a Solution
A fairly common challenge in the area is site access. The narrow construction site was limited due to the proximity of adjacent buildings. Contractors had a mere 10 in. of clearance on either side. As such, the tight jobsite required the team to utilize innovative forming and shoring systems.
Overcoming that, the building's defining feature is the cantilever. It sits above the nearby building by about 900 sq.ft., which adds roughly 15 percent more rentable space to the building. The standard floor is designed at 5,200 sq.ft.; the 14th floor and above is 6,100 sq.ft. (50 by 18 ft.).
Using four concrete transfer beams, each a single story deep, allowed them to eliminate the need for complicated trusses. The unconventional approach showcased DeSimone’s ability to harness concrete’s structural adaptability and engineering precision. In order to minimize deflection and hold the tower’s curtain walls aligned, post-tensioning was phased as vertical construction continued.
They studied several cantilever schemes such as sloping columns, steel trusses, and concrete trusses, says Pratik Shah, PE, LEED AP, associate principal at DeSimone Consulting Engineering. None was the right solution. Considering it as a mechanical floor, post-tensioned (PT) bars allowed them to 1) not affect the layouts of the units while being 2) stiff enough to support the 30+ levels above without impacting deflection and serviceability.
 Construction of one of the 14th-floor post-tensioned transfer beams.DeSimone Consulting Engineering
Construction of one of the 14th-floor post-tensioned transfer beams.DeSimone Consulting Engineering
The 12-ft. high concrete transfer beams were constructed using conventional rebar and 85 PT bars to ensure resilience and redundancy. Continuously monitored throughout the process, tensioning the beams was conducted in phases to keep the supported floors level. This proved critical for the facade installation — proper curtain wall alignment depends heavily on controlling building deflections.
Concractors returned to the PT bars 6 times as the floors above were constructed. Every 5 levels of weight, another batch of the bars were tightened. For some perspective, if the cantilever was not post-tensioned, the floor would have sagged about 4 in. at the tip of the cantilever. The final deflection measures 1/8 of an inch.
They conducted a survey every phase, returning to the PT beams to avoid floors chambering up or sagging.
McKeon says that the ability to return and fine-tune the build is the real innovation and beauty of 55 Willoughby. "In a typical flat plate construction, you design your floor plates, your slabs, your columns, and your walls. Unless there are any real construction changes or errors, you're not really modifying the design as you go in the building," he says.
"Any time we would monitor, we would double-check analytically whether it is behaving as we predicted," adds Shah. "If it was not, we had the opportunity to tweak the post-tensioning as required on the monitoring data."
 The cantilever formwork was provided by Doka, as viewed from Willoughby St. Doka
The cantilever formwork was provided by Doka, as viewed from Willoughby St. Doka
With the confined space at the site, it was crucial to avoid impacting neighboring properties. The team used the Xclimb 60 Cantilever Climbing and Shoring System by Doka to support the cantilever during construction. The suspended formwork projected 22 ft. out from the structure to distribute the load, allowing safe, efficient construction without requiring rooftop shoring on nearby buildings or using tower cranes.
SPYDERCRANEs were used to install the curtain wall panels and place rebar.
 Pouring of the 14th-floor post-tensioned transfer beams.DeSimone Consulting Engineering
Pouring of the 14th-floor post-tensioned transfer beams.DeSimone Consulting Engineering
As any contractor working on high-rises knows, one of the challenges is the concrete mix-design, so it's both pumpable to height while maintaining a similar consistency and workability that you expect at the ground floor. Six mix designs were used with #9 rebar or larger:
| Mix 1 (Columns, Slabs & Shear Walls) | Mix 2 (Columns, Slabs & Shear Walls) | Mix 3 (Columns, Slabs & Shear Walls) | Mix 4 (Columns, Slabs & Shear Walls) | Mix 5 (Columns, Shear Walls & Transfer Beams at 14th Floor) | Mix 6 (Footings, Mat Slab, Pile Caps & Foundation Walls) | |
|---|---|---|---|---|---|---|
| Compressive Strength (spec) | 6,000 PSI | 8,000 PSI | 9,000 PSI | 10,000 PSI | 12,000 PSI | 8,000 PSI |
| Compress Strength (test average) | 9,905 PSI | 10,035 PSI | 12,955 PSI | 14,149 PSI | 14,954 PSI | 11,875 PSI |
| Cement | Heidelberg Type I-II | Heidelberg Type I-II | Heidelberg Type I-II | Lehigh Type I/II | Lehigh Type I/II | Essex Cement Type IL |
| Admixtures | Euclid-Plastol 5000 and 6400 | Euclid-Plastol 5000 and 6400 | Euclid-Plastol 5000 and 6400 | Plastol 6400, Eucon WO, Visctrol, Eulicd Air Out | Plastol 6400, Eucon WO, Visctrol, Euclid Air Out | Sika-Viscocrete 2100 and 2020, Sikatarad 440, Sika 4R and FD100 |
Air Rights
Architecturally, adding the 18 additional feet to the layout was the sweet spot, but engineers say they could have done more. What drove this wasn't structural or strength limitations, but air rights. Clients had to purchase air rights for the space above the neighboring building.
Put simply, explains Shah, any site in Manhattan or Brooklyn has a floor-area ratio (FAR) of how many floors you can build or how much square footage of floor plates you can build at a site. The building is bound by zoning on how much floor area can be built to based on a building's number of levels.
Often, owners will purchase air rights from neighboring buildings, should those owners have no interest in constructing into that footprint. They can then sell a portion, allowing features such as a cantilever to be built in the space if structurally feasible. There is a very specific formula for calculating the FAR in a site, which depends on location, the type of building, which zone it's in, etc.
Note: Air rights management and zoning may not be the same in all cities.
 Josh Orter, Aerograph
Josh Orter, Aerograph
Lessons Learned
Due to the massive transfer beams, one of the challenges involved their actual pour. Can it be done in lifts? Small sections? In parts? Instead, they opted to pour one beam at a time, while isolating the top and bottom slabs from the beam. Shah explains that they poured sequentially: the lower slab first, then one beam, one other beam, finish the other beams, and then pour the top slab.
Communication between engineers and all subcontractors was key, especially while monitoring the tensioning phases. Being able to have real-world information and the ability to respond to the teams required careful planning and discussion.
55 Willoughby exemplifies how concrete contractors can combine advanced concrete engineering and inventive construction methods to solve any challenges set to them — even if it's 16 stories in the air, cantilevered over another building.


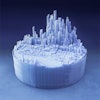
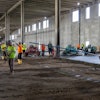
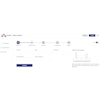
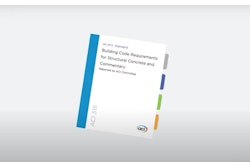
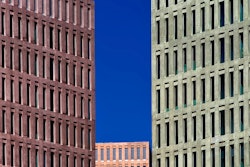
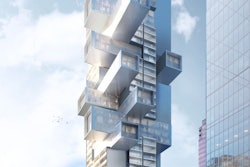
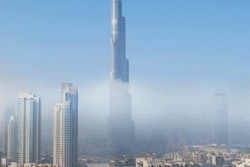


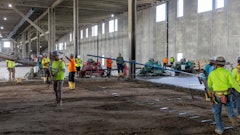

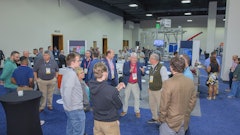
![Strux Macrofibers 58c9b97fd4aaf[1]](https://img.forconstructionpros.com/mindful/acbm/workspaces/default/uploads/2025/08/strux-macrofibers58c9b97fd4aaf1.cNEEIfY9kp.png?ar=16%3A9&auto=format%2Ccompress&fit=crop&h=135&q=70&w=240)
