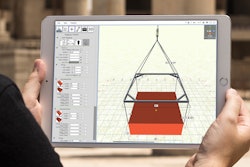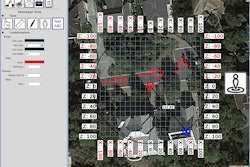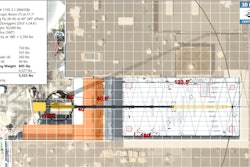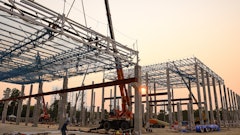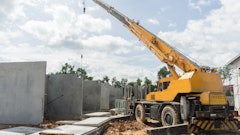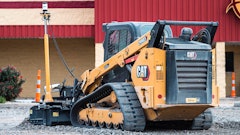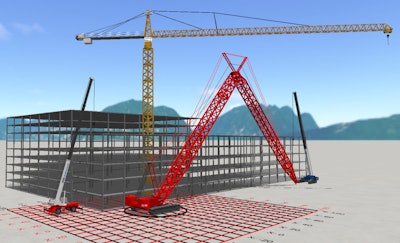
3D Lift Plan features an improved interface and features that make it easier to use the crane lift planning program as a sales tool, for bid proposals, crane selection and setup, lift planning and documentation.
- WebGL technologies now enables display of 3D content in Chrome, Firefox and Microsoft Edge web browsers
- Ground bearing calculations can now be made for steel mats with an option for layering steel mats over timber
- Printouts of the crane mats in lift plan now display corresponding images of steel mats instead of wood when steel mats are selected
- Provides greater control of planning for unique lifting scenarios
- New rigging configuration enables calculation of sling angles and tension
- Sketch Pad allows users to draw on screen using a finger to note lift location, crane setup location and other site-specific information
- Crane Comparison allows users to compare up to 10 crane load charts at one time
- Load Chart Viewer presents info from traditional load charts in a visual infographic presentation
- Crane Load Calculator determines maximum outrigger loads for specific crane configurations without creating a full 3D Lift Plan
- Mat Calculator allows users to select appropriate outrigger pads or crane pads for the allowable ground bearing pressure
Fill out the form below to request more information about A1A Software Expanded 3D Lift Plan




