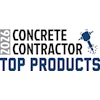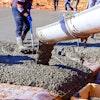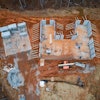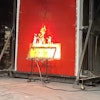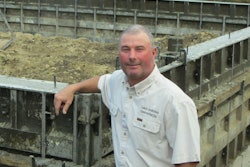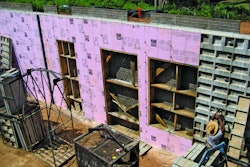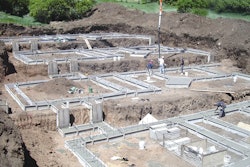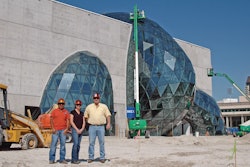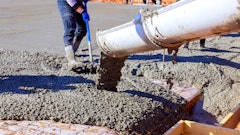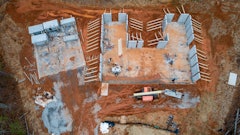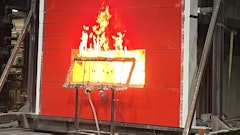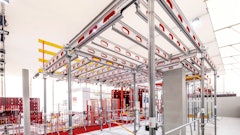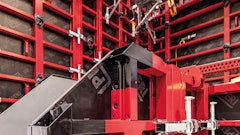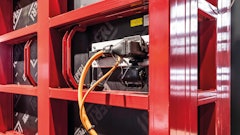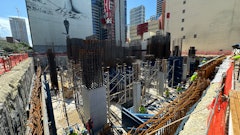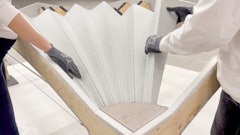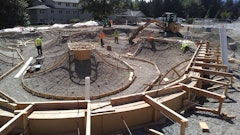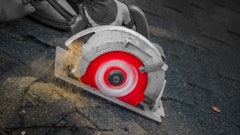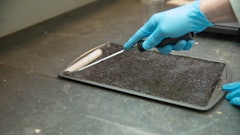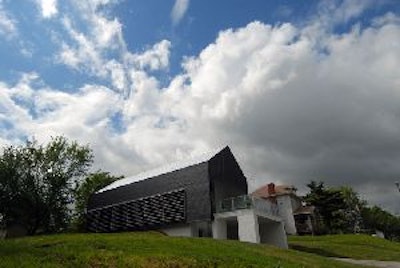
The University of Kansas School of Architecture and Urban Planning's Studio 804 recently designed and built the Prescott Passive House, a highly energy efficient home that utilizes numerous green building techniques and sustainable design. The house was built to achieve LEED for Homes-Platinum and Passive House certifications.
What is Studio 804?
The Prescott Passive House is the sixth home designed and built by students through Studio 804. The non-profit program gives future architects hands-on knowledge in planning and building a structure. This year's Studio 804 group included 16 students, led by professor Dan Rockhill.
Each student was responsible for a different aspect of the building's construction, but each morning the group met to share ideas and vote on decisions collectively. The students performed all the construction work themselves except for any job mandated by code to be performed by a licensed professional, such as HVAC, electrical and plumbing work.
Concrete's contributions
Studio 804 student Lauren Hickman organized the concrete work for the Prescott Passive House. Some of the building's concrete features include:
- Footings, ICF foundation and basement slab
- Lightweight first-story slab
- Carport slab
- Retaining wall
- Sidewalk and curb
- Precast stair treads and porch tiles
- Bathroom countertops
- Pervious concrete driveway and sidewalk
The ready-mixed concrete for the project was donated by Ash Grove Cement Company, headquartered in Overland Park, Kan. In following LEED guidelines, much of the concrete contained 30 percent fly ash.
Studio 804 students and their professor framed and poured the footings and BuildBlock ICF foundation in four days. To meet the strict requirements for Passive House certification, which can reduce home space heating by up to 90 percent and overall energy savings up to 70 percent, the basement walls and floor had to attain an R-40 rating. The ICF block contributed R-22, so the students added compressed gravel under the basement slab and 3 inches of rigid insulation under the slab and around the walls.
Another concrete aspect of the home is a pervious concrete driveway and sidewalk, which contributes a point in the LEED certification program for reducing runoff into the city sewer system. Built with a 2-foot gravel pad with a 6-inch pervious slab on top, the 700-square-foot pervious driveway and sidewalk allows water to filter through the driveway and into the ground. Dale Lura of Lura Enterprises brought his expertise and roller screed equipment to help the Studio 804 students place the pervious slab, along with an area concrete contractor from Decorative Concrete Supply, Inc. who is certified through the National Ready Mix Concrete Association (NRMCA) to place pervious concrete.
Other notable features of the home
The Prescott Passive House utilizes many sustainable features and green building design elements beyond concrete. Some of them include:
- Douglass Fir siding burned in the Japanese shou-sugi-ban wood preservation technique
- Louvers on the south side of the house are fixed at an angle to allow minimal sunlight shining into the house in summer and maximize sunshine during winter to warm the first floor concrete slab and create thermal mass benefits
- Wood-framed walls insulated to R-50
- Loose fill cellulose insulation made from recycled newspapers
Much of the materials and equipment used to build the Prescott Passive House were donated or sold at discount. The 1,750-square-foot house, located in Kansas City, Kan., is currently for sale. Proceeds from the sale will go toward next year's Studio 804 project.

