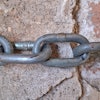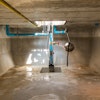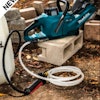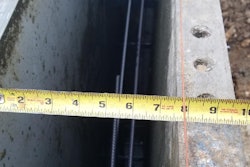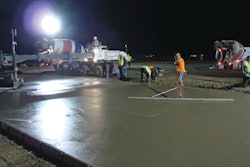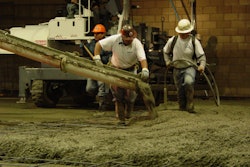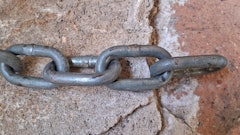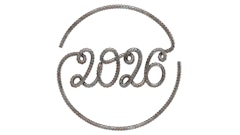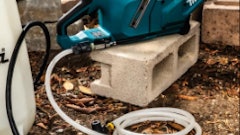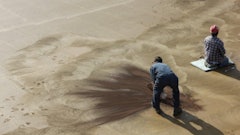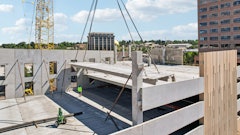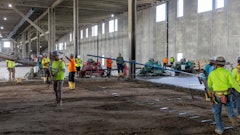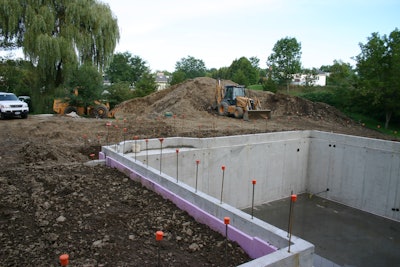
Question: The foundation for my new home has one wall showing two vertical cracks and the top of the wall is not even with the base of the wall. I’m concerned the backfilling has pushed the wall in and the building inspector wants an engineer to certify the wall before the builder can proceed. What should I do? – Home Owner (Wisconsin)
Answer: The process of building a foundation for a home inevitably leads to the two most common issues that have been raised by this inquiry. First of all, any homeowner who begins inspecting the concrete work performed will have concerns when cracks present. While the two truths of concrete are quite well known in the construction industry:
- Concrete gets hard.
- Concrete cracks.
The owner is not prepared to consider this an acceptable explanation.
Cracking, by itself, should never be an immediate cause for concern. There are distinct characteristics of cracking that determine rather quickly whether the crack is problematic or simply a result of the drying and shrinkage process. More information on cracking can be obtained from our website in a free public download (http://bit.ly/aboutcracks).
However, in the case of this inquiry, another common concern that presents during the final stages of the foundation work, and unfortunately all to often before the beginning stages of the above-grade structure work, has been identified. That is, the wall is out of plumb and backfilling has been completed. It must first be noted that the primary code references for residential foundation walls both state limitations for the backfilling operation. For a practical interpretation of the backfill process, the CFA provides a tech note on backfilling, TN-0021. The International Residential Code (2015) states:
R404.1.7 Backfill placement. Backfill shall not be placed against the wall until the wall has sufficient strength and has been anchored to the floor above, or has been sufficiently braced to prevent damage by the backfill.2
Furthermore, ACI 332, which provides a broad set of minimum prescriptive code requirements and the performance based design for a majority of the residential foundations, echoes the position of the IRC by stating:
8.2.4 Lateral restraint—The equivalent fluid pressure of the backfill shall be determined, but in no case shall be taken as less than 30 psf/ft. The foundation walls shall be restrained top and bottom against lateral movement. The top and bottom restraint for the foundation wall shall be in place before the introduction of backfill against the foundation wall. Temporary lateral restraint shall be permitted.3
Both code references call attention to the same design assumption for foundation walls, a positive top and bottom connection exist so that the concrete wall performs like a beam and not a cantilever. The difference in performance or applied force can be quite substantial. While it is true there are likely hundreds of thousands of successful constructions where a top connection (the first floor framing) or bracing was not installed prior to backfill, there are enough cases where problems have been created from backfilling with no top connection to validate this code position.
When a concern for movement in a foundation wall exists, however, caution should still be taken to not assume backfilling has cracked or pushed the wall inward. Some basic questions must still be asked.
The first is whether horizontal reinforcement was placed continuous in the wall and does it meet the minimum code requirements? The purpose of the required horizontal reinforcement is to reduce the number and width of cracks resulting from shrinkage.
The second question is whether the wall is bowed out of plane or leaning out of plane. This is an important condition to note. In order to determine the answer to this condition, a string line is the best method to test the position of the wall. A string should be drawn taught from bottom corner to bottom corner and from top corner to top corner. The string should be pulled taught as it approaches the wall so it can be determined if it touches a point near the center of the wall before getting to the corners. There are three potential outcomes from this test.
- String line is true at base of wall; string line at top of wall shows a bow. This is the case most likely to be of concern to an engineer and is the one to be sure to engage the parties on the project. With no bow at the base of the wall, the forms were set up true and it may be assumed that the top of the wall corresponded to the base, since forms are rigid. It should be noted that insulated concrete form walls may vary from this concern if they are plank or block style. The bow evidenced by the string is more likely to be a result of the backfill operation and stability of the wall is the next condition to investigate. An engineer should be involved at this stage.
- String line is bowed at base of wall; string line at top of wall shows a bow. This condition is a bit trickier and may still require an engineer’s assessment. Variation in the bow may still indicate influence in the wall structure by the backfilling operation. However, the bow in both the bottom and top of wall may also indicate a forming tolerance issue and forms that may not have be set completely straight. This is particular so given that the footing connection provides restraint against bowing or movement, further indicating that the wall was likely formed to that shape.
- String line is true at base of wall; string line is true at top of wall. A true string line should be the first indication that a forming tolerance is at hand. Walls that are loaded dynamically and moved from their cast position will evidence stress. Stress is not applied uniformly and movement does not result uniformly. The wall is confined at the corners where it has a much higher capacity and therefore movement results in a bowing along a longer section or cracking at or near the corners.
In the case of the project at hand, the contractor engaged the owner and demonstrated that a string line was true at both the top and bottom of the wall. The two cracks were spaced relatively evenly across the wall and were located on form joints, which further indicates a pattern of shrinkage cracking. Yet, the top of the wall was out of plumb inward by 1.5 inches, indicating an issue for tolerances.
It is proper to enter into any project with expectations of perfection and yet construction is a series of processes that require the allowance for tolerance of conditions that are less than perfect. The CFA Standard4 offers the following when considering tolerances:
8.3 Foundation Tolerances - The wall should be considered within tolerance if the following conditions are met:
- The deviations did not cause the building to become structurally unstable.
- The deviations did not encroach on areas reserved for other work.
- The deviations did not severely impede other trades from doing their work.
- The deviations did not put the building out of compliance from the governing building code.
- The deviation or blemish did not contradict the specified class of architectural finish (unspecified class assumes “unfinished.”)
The project presents the case that the foundation wall was completed with a deviation along this particular wall. It was the only wall with such a remarked deviation. A dialog of acceptable tolerance is the next consideration. There are three references that influence this discussion as the jurisdictional codes do not address tolerances. Those references are 2010 CFA Standard, ACI 1175, and Residential Construction Performance Guidelines of the National Association of Homebuilders (NAHB). The particular tolerance in question for out of plumb of a vertical plane varies greatly across these three industry references. The NAHB reference is the most directly applicable reference specific to both residential construction and the nature of something being acceptable or not. This reference states:
2-13 – Concrete walls shall not be out of plumb by more than 1.5” in 8 feet when measured from the base to the top of the wall.6
Applying this reference and consideration of the full conditions for this project. The homeowner, builder and contractor should be having a conversation about how to complete the space for effective finishing of the basement. Concern for structural stability does not seem warranted, despite the builder proceeding with backfill ahead of top connection or temporary bracing.
Want to know more? Contact CFA Executive Director, Jim Baty at 866-232-9255 or by email at [email protected]. The CFA is a national association with the mission to support the cast-in-place contractor as the voice and recognized authority for the residential concrete industry.
References:
- Backfilling Foundation Walls (TN-002) published by the Concrete Foundations Association, 113 1st Street NW, Mount Vernon, IA 52314 | Phone: 319-895-6940 | www.cfawalls.org
- 2015 International Residential Code® For One- and Two-Family Dwellings published by the International Code Council, Inc., 4051 West Flossmoor Road, Country Club Hills, IL 60478-5795 | Phone: 888-422-7233 | www.iccsafe.org
- Residential Code Requirements for Structural Concrete (ACI 332-14) and Commentary published by the American Concrete Institute, 38800 Country Club Drive, Farmington Hills, MI 48331 | Phone: 248-848-3700 | www.concrete.org
- 2010 CFA Standard published by the Concrete Foundations Association, 113 1st Street NW, Mount Vernon, IA 52314 | Phone: 319-895-6940 | www.cfawalls.org
- Specification for Tolerances for Concrete Construction and Materials (ACI 117-10) and Commentary published by the American Concrete Institute, 38800 Country Club Drive, Farmington Hills, MI 48331 | Phone: 248-848-3700 | www.concrete.org
- Residential Construction Performance Guidelines for Professional Builders & Remodelers published by the National Association of Home Builders, National Housing Center, 1201 15th Street NW, Washington, DC 20005 | 800-368-5242 | www.nahb.org

