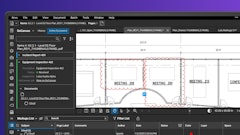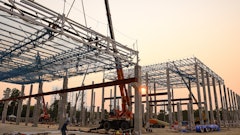
ScaffPlan has launched ScaffPlan for SketchUp, a new tool that lets scaffolders design, plan and present projects in 3D within SketchUp’s interface. The software bridges the gap between simple 2D drawings and complex CAD systems, offering a practical, visual solution for scaffold professionals.
Users can build full scaffolds — including tube and fitting, system scaffolds, towers and complex access layouts — using real scaffold behavior. Automated tools model, snap, align, and connect components while generating live gear lists for pricing, logistics or verification. A comprehensive component library supports easy customization, and 3D visualizations improve client communication and approval times.
The platform aims to reduce site variations, speed up builds, and increase bid success by providing clear, accurate designs. ScaffPlan for SketchUp is suitable for residential, commercial, and industrial projects, complementing ScaffPlan for Tekla for enterprise-scale, BIM-integrated workflows.
The tool launched globally on November 10, 2025.


















