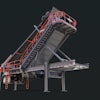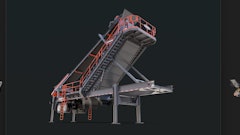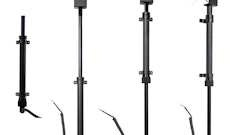Traffic and parking headaches - especially on game days - will be inevitable next year when the University of Tennessee tackles the largest, most extensive construction project in its history.
But when the estimated $130 million collegiate gothic-styled University Center is completed in 2016, the school hopes the imposing brick and glass building will be worth the trouble.
"I'm super excited for what it has to offer," said Tommy Jervis, Student Government Association president. "I'm disappointed it's not going to be done while I'm here. I just can't even imagine. The best part of it is ... the green space and open seating for students outside and the patio entrance."
The new center will sit in the same place as the 57-year-old current facility: catty-cornered from Neyland Stadium and sandwiched between the James A. Haslam II Business Building and Phillip Fulmer Way. The architecture is set to mimic the brick facade and traditional arches of the recently built Haslam Business Building and the just-renovated football stadium.
The plans and costs are still preliminary and have to be approved by the State Building Commission later this year. But the building, funded by student fees, bookstore sales and dining revenue, will cater to students, said administrators.
Features include a dining area with 10 restaurants, a new auditorium with a larger stage and a new bookstore - each will be nearly double the size of the current facilities. There will be lounges, conference rooms, recreation areas and a 12,000-square- foot ballroom that will hold 800 people.
The famed underground bowling alley inside the current University Center, however, will not be installed in the new building.
Students don't use the lanes enough to justify the maintenance costs, said Tim Rogers, vice chancellor for student affairs. "It's just not the best utilization of the space we have," he said.
Traffic, parking woes
To fit all of those features into the design, the footprint of the building will have to include adjacent land occupied by the existing parking garage. When demolition begins next year on the current garage, the school hopes to schedule the construction of a new parking garage across the street, where staff parking Lot 9 is now, said Chris Cimino, vice chancellor of finance and administration.
The temporary loss of the garage and the parking lot means nearly 600 spaces won't be available for 18 to 24 months, including at least one football season. It will also likely cause congestion along Phillip Fulmer Way, a narrow, two-lane road that runs in front of the stadium.
A task force has been designated to examine parking solutions, including running shuttles to and from university properties on Kingston Pike and Stephenson Drive, next to the Parking and Transit Services Building.
The garage will be funded with parking revenues, and a cost estimate hasn't been determined.
When completed, the garage will double the parking to 1,200 spaces that will most likely be a mix of commuter, visitor and staff spots. It will also fit the collegiate gothic style, with a brick facade and possibly plaza space mixed with parking on the top floor. Architects are working to ensure that the garage doesn't obstruct the view of the stadium from other areas of campus and that it isn't in the sight line of fans standing on the terrace of the stadium.
Branding
On a game day, as many as 25,000 people walk through the University Center, said Rogers. Alumni pick up tickets from an office inside the center, and visitors use the dining services and bathrooms.
The new University Center could serve as a recruiting showpiece, especially with the right decor.
In Columbus, Ohio, UT administrators and students toured the new student union at Ohio State University that opened last year.
What impressed UT visitors most was the subtle use of school colors and what they called "branding." One room displayed patents credited to university faculty and students. Another displayed features of each of that state's 88 counties. Lounges included books written only by faculty and alumni.
Preserving the heritage of the university, city and state through the decor is a technique UT hopes to mimic.
A committee was formed last year to collect ideas, information and historical accounts that could be used in the design of the new University Center. The display would encourage school pride, officials said.
"It's not just walking into a blank, cold room. It's warm and you know you're walking through University of Tennessee Knoxville," Cimino said. "As parents and students come into it, you feel that branding and see the culture and the history there and it becomes a selling point."


















