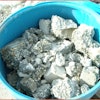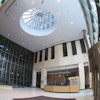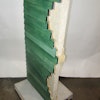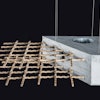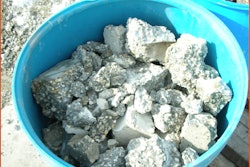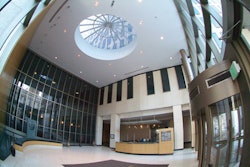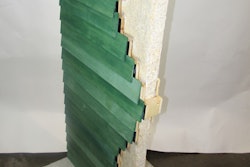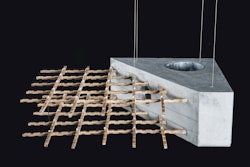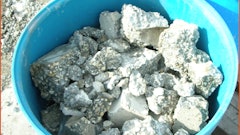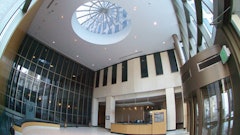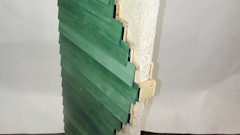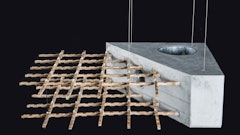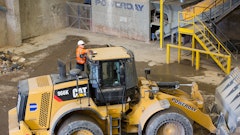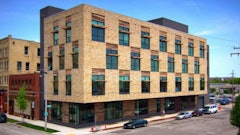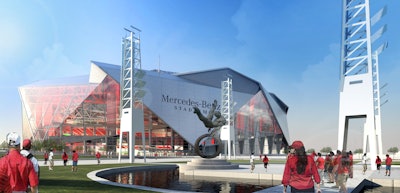
Creating a world-class sports and entertainment venue that also sets a new professional and collegiate sports standard for sustainable design and operations is how Mercedes-Benz Stadium will make its mark and become its own space in Atlanta’s thriving landscape. Mercedes-Benz Stadium (MBS) in Atlanta, GA will be the home of the Atlanta Falcons (NFL) and Atlanta United (MLS) as well as host to other sports and entertainment events including the 2018 College Football Playoff National Championship, Super Bowl LIII in 2019 and the 2020 NCAA Men’s Final Four. Slated to open in the summer of 2017, the Mercedes-Benz Stadium will be a one-of-a-kind facility with amenities unlike anything ever seen before.
The architects drew inspiration from the Falcons’ team logo and created a Falcon wing-like exterior that utilizes the latest in innovative and transparent building materials. With much of the exterior skin made up of glass or retractable panels, it will allow abundant natural sunlight to shine through the expanded general concourses and premium spaces, providing fans with an outdoor feel.
This “open stadium” operational approach to the facility provides opportunities to use natural light and outside air to reduce energy usage. In addition, building control systems will manage and monitor energy consumption including lighting and heating/cooling use, and LED lighting will reduce energy usage by as much as 50%.
The stadium’s unique roof opening will provide tremendous flexibility in hosting a wide variety of events in the stadium. Eight unique roof petals can open in less than eight minutes, creating a “camera lens-like” effect that exposes the inside of the facility to the open air on game and event days. The roof is constructed of ETFE fabric that, when closed, allows for translucent light into the stadium.
In addition, the open feel of the stadium offers both interior and exterior views as well as natural sunlight. The floor-to-ceiling window to the city located on the stadium’s northeast corner allows fans the opportunity to connect with the downtown landscape and skyline.
Water & Energy Savings
MBS sits at the top of the Proctor Creek Watershed, historically known for flooding during large rain events. From the very first meeting the collective goal of the ownership, design, and construction team was to positively impact the approach to water for the project, setting a new standard for development in and around the Proctor Creek Watershed.
The design and operating plans anticipate the achievement of all LEED water-related credits, a first for any sports facility. To achieve this, MBS is incorporating these elements:
- Water Conservation
- Rainwater recapture/reuse for the cooling tower and in landscaping irrigation
- Partnership with Trees Atlanta (plant and maintain trees in the urban core) to share captured rainwater for tree irrigation
- Waterless urinals throughout the building
- Site will capture and slowly release stormwater
- 42% more water efficient than the Georgia Dome
Energy optimization
- Solar PV panels will be installed on the stadium site and the GWCC campus. In addition, electric vehicle charging stations will be installed in various parking areas on the campus.
- Metering/monitoring equipment will monitor energy consumption including lighting, heating and cooling use.
- LED lighting will not only reduce energy usage by as much as 60% and last for 10+ years, it will also deliver a better quality of light which will add to the fan experience. So too will the abundant natural light that enters the concourses through highest-tech, energy efficient, floor-to-roof glass
- The retractable roof will allow for opportunities to use natural light and outside air to reduce energy use.
Other Elements Contributing to LEED
o Low Emitting and Fuel Efficient Vehicles charging stations
o Storm Water Management
o LEED v4 Cooling Tower Water Use
o Construction Waste Management
o Construction IAQ Management Plan - During Construction
o Local Food Production – edible landscaping on site, raised bed gardens onsite, and a partnership with local groups for job training in the food service industry.
o Materials
- Low/zero toxicity materials
o Alternative Transportation
- The stadium will provide excellent transit access for patron use with three MARTA rail line stations within .7 miles or less of the building, including 2 stations within ¼ mile of the building
- The new layout of the property encourages the use of bicycle and alternative fuel vehicle usage through direct connection to the Atlanta Bike Trail network and the availability of electric vehicle charging stations. The stadium will provide bike valet program for fans who want to ride their bikes to the game and securely store their bikes during the event.
- Pedestrian-friendly walking paths allow for easy connectivity between the communities
MBS is the first sports facility to pursue LEED v4 credits, specifically in the Materials + Resources suite of credits.
- A Life Cycle Analysis was performed on the buildings’ structure and building envelope materials, helping the design and construction team identify and select materials which demonstrated at least 10% reduction in global warming potential.
Revenue Savings
- Sustainability initiatives will save more than 30% in energy usage vs. a typical stadium design

